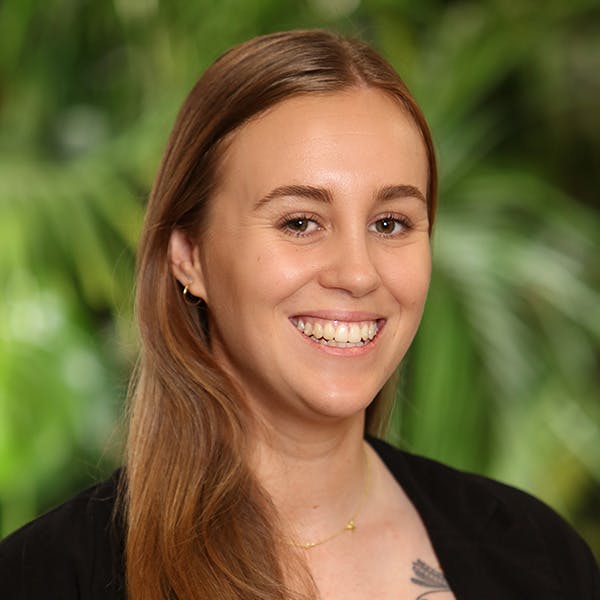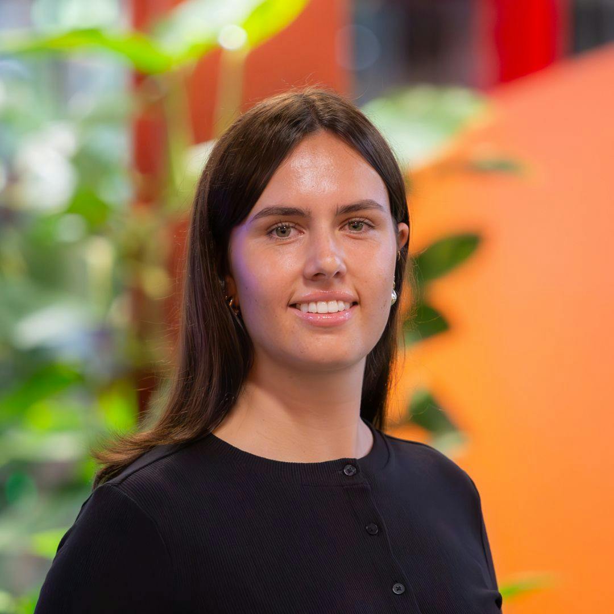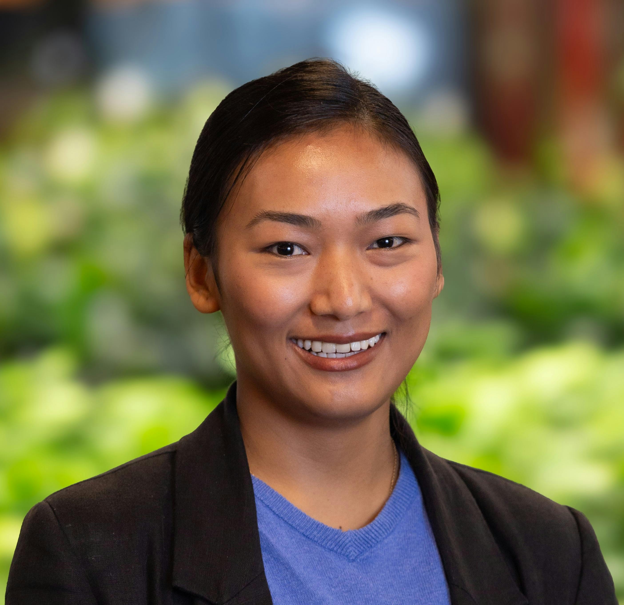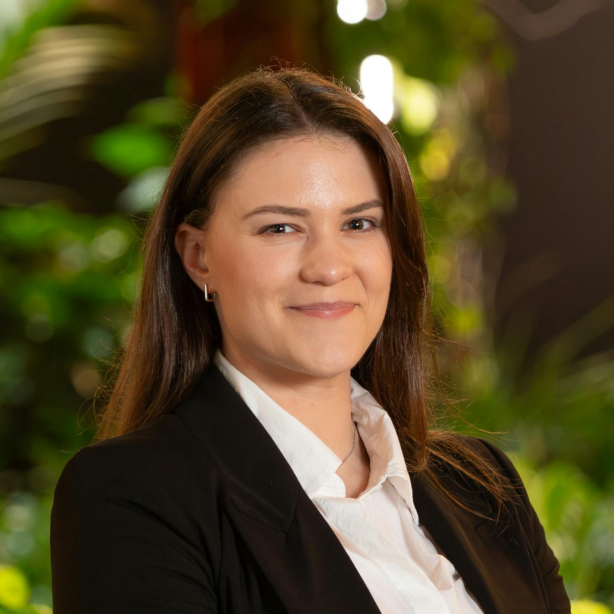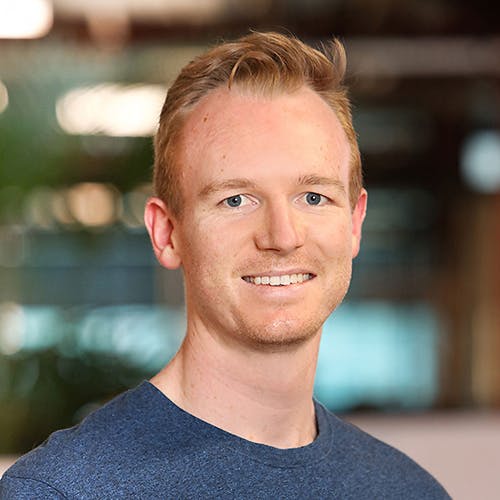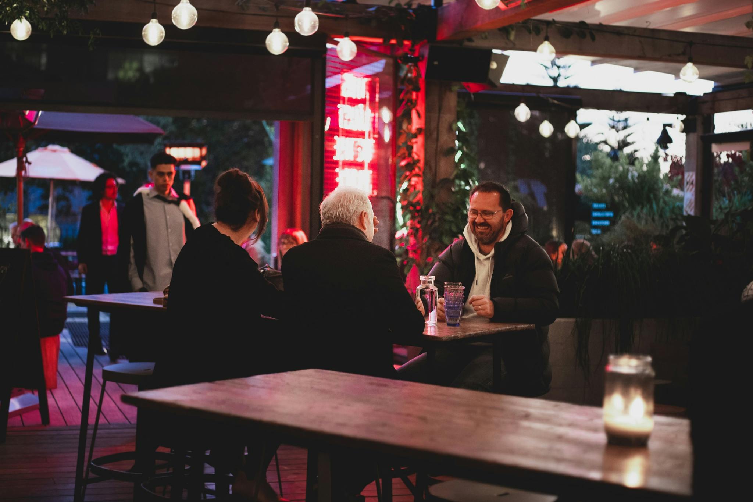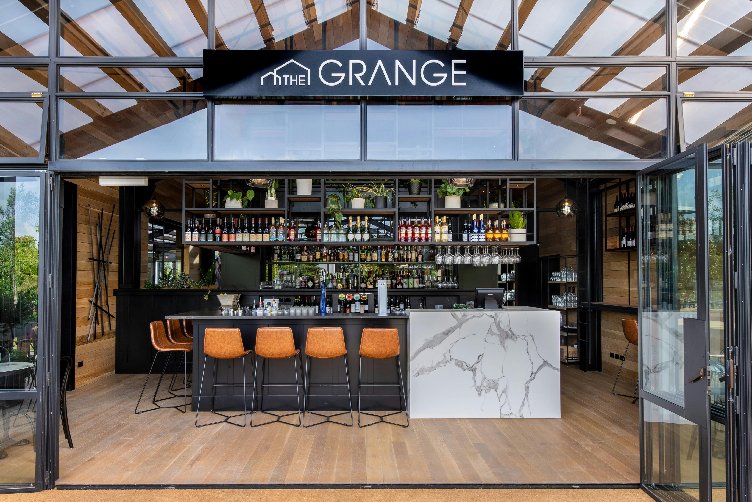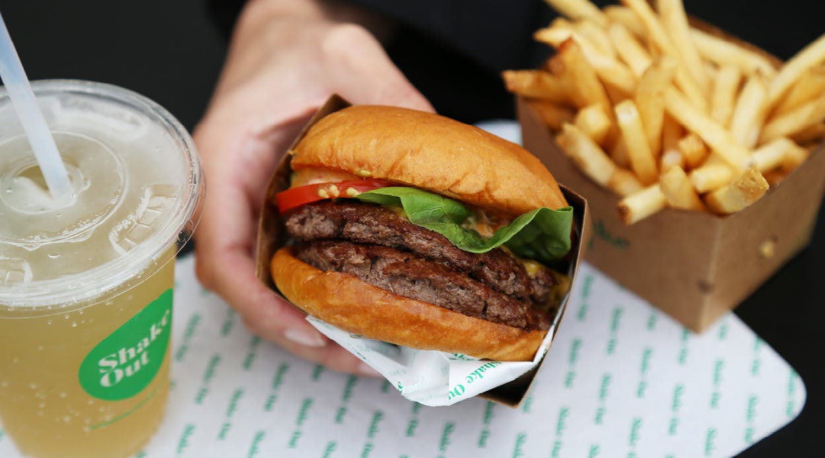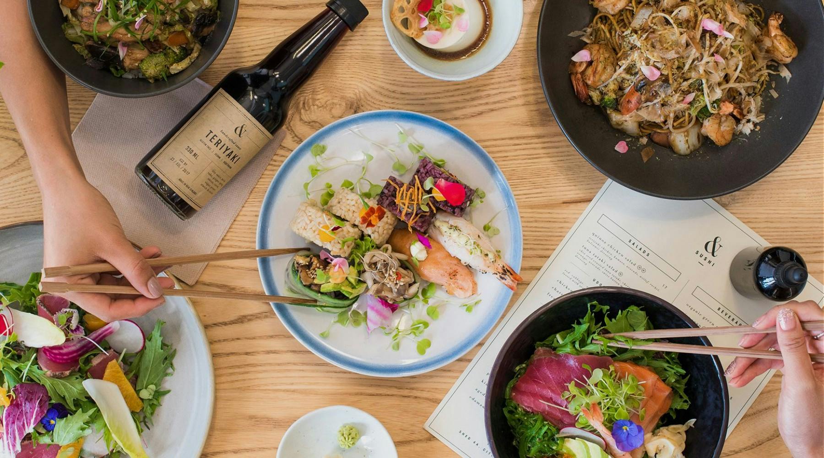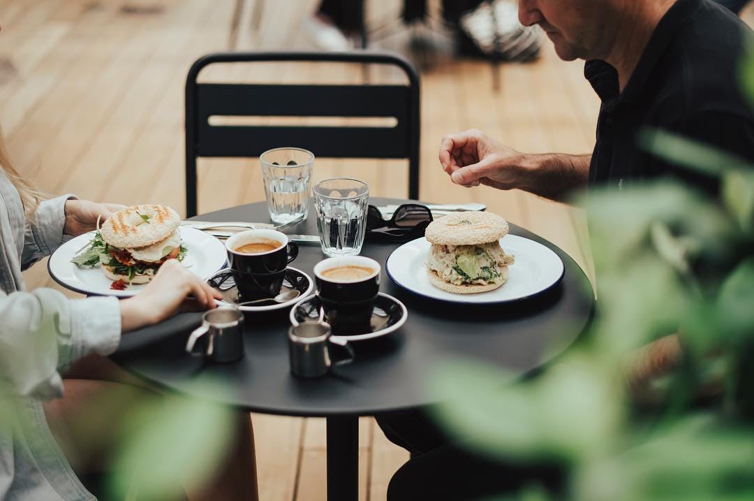About Us
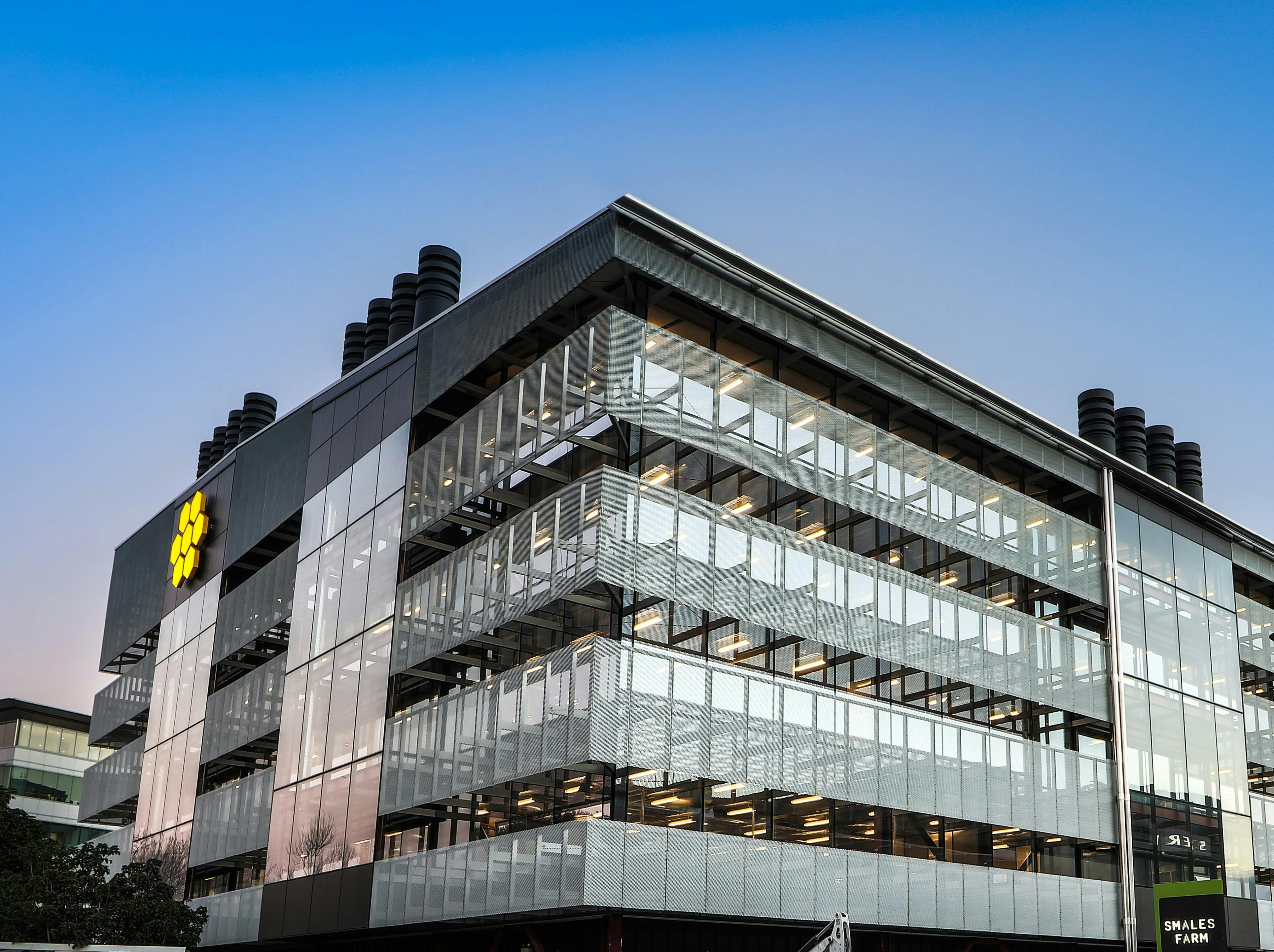
B:HIVE
B:HIVE is a workspace concept built for business, housed in two state-of-the-art spaces: B:HIVE HQ and B:HIVE+, Smales Farm.
At B:HIVE, flexibility and simplicity are key principles, ensuring owners can focus on their business rather than the distractions of managing a workspace. This flexibility, evident in reconfigurable building systems and adaptable leasing structures, allows businesses to respond to market conditions by expanding or contracting as needed.
Situated in the heart of Auckland’s North Shore, Smales Farm offers convenient transport options, including the Smales Farm Bus Station, providing easy connections across the city.
Meet the B:TEAM
We take care of all those little (and big) admin issues for you,
as well as all B:HIVE shared spaces.
Smales Farm offers a range of hospitality options right at your front door.
